Our clients were excited to move back to the old neighborhood where they’d raised their family, but with a new lifestyle as empty-nesters, they wanted to be sure this Norbourne Estates house could accommodate their needs. At the top of their list was a space large enough to accommodate family and friends coming to stay, as well as spacious areas for entertaining.
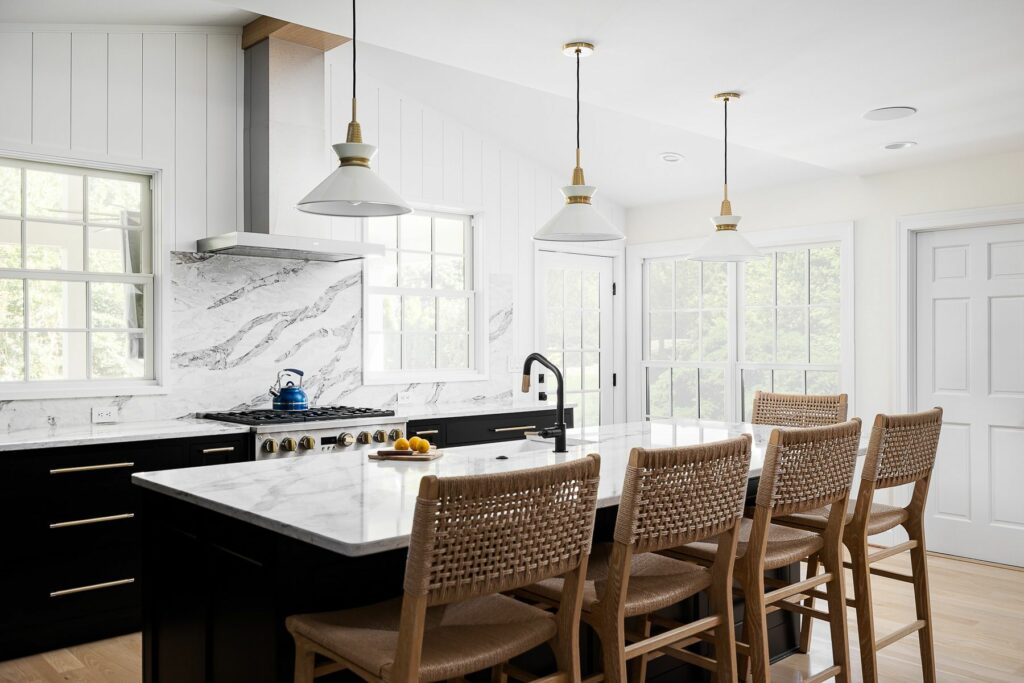
Adding on a New Space
As we looked at these clients’ wish list, the Bailey Remodeling team knew that the best way forward was to build an addition that would provide more than enough room for everything they needed. The project added 50 percent more space to the home, which allowed for new guest bedrooms, and bathrooms. Our team also reconfigured the house’s existing footprint to accommodate an expanded kitchen and living areas.
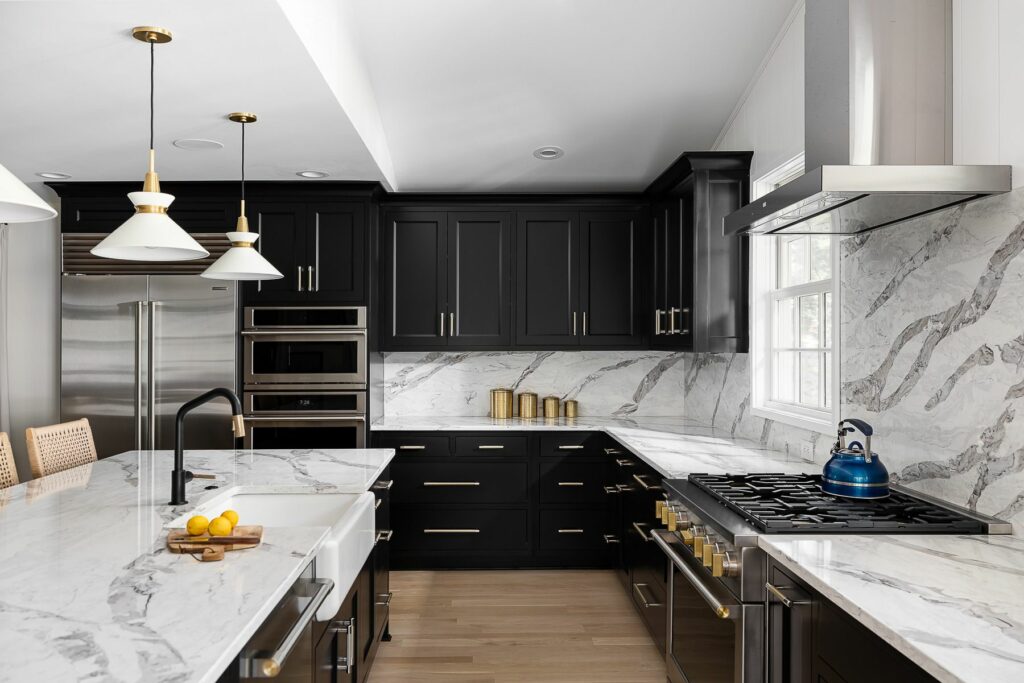
A Kitchen Worthy of Entertaining
With a larger space, we were able to create a new kitchen that is perfect for entertaining family and friends. Gorgeous ebony cabinets, a striking backsplash and gold accents throughout make this space a true showstopper, and the addition of a large island with plenty of seating and a designated beverage area mean hosts and their guests mingle effortlessly.
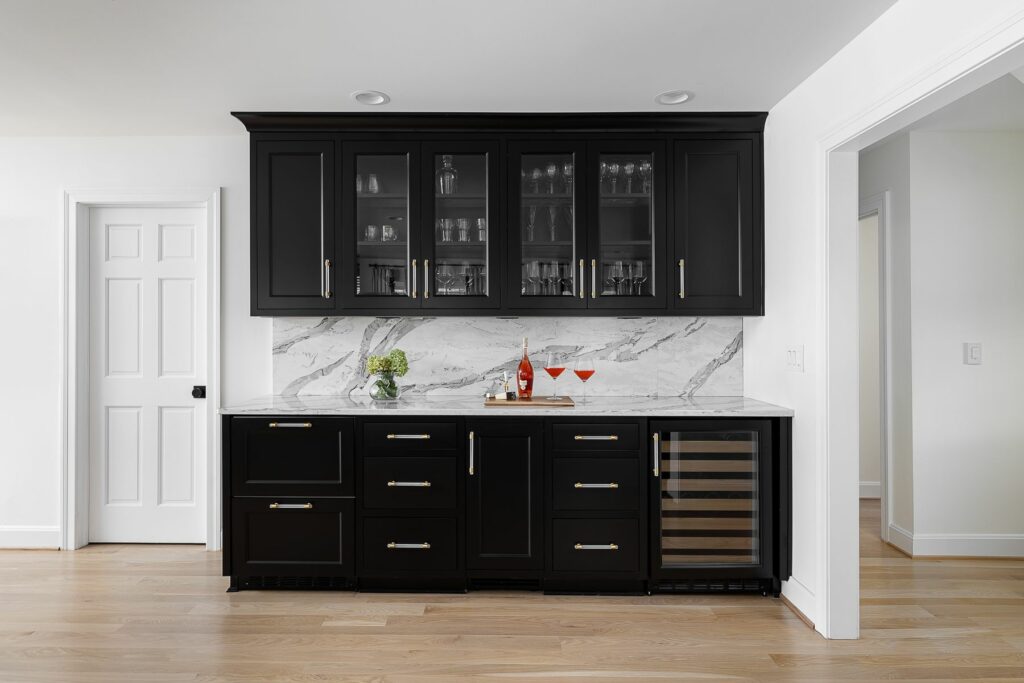
An Air of Relaxation
In the new guest quarters, crisp whites and textured neutrals create the perfect notes of relaxation every houseguest deserves. The new bathrooms exude a spa-like luxury with spacious showers, endless storage, and beautiful gold accents, while the guest bedrooms offer an oasis with the same clean color palette. Finally, a new outdoor living area provides the perfect spot to unwind against a beautiful natural backdrop.
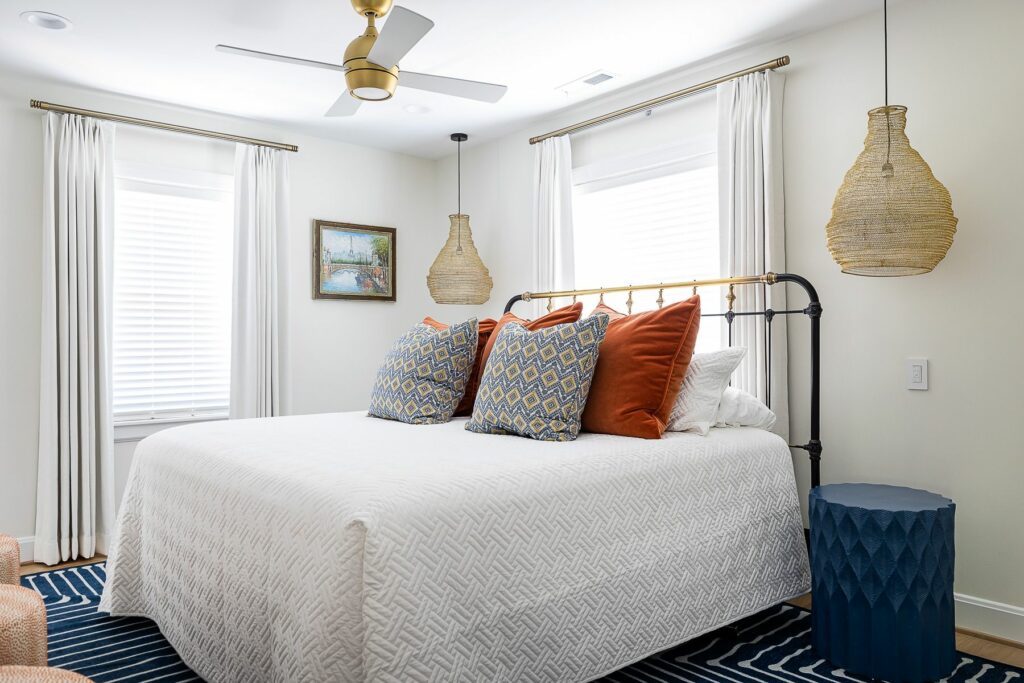
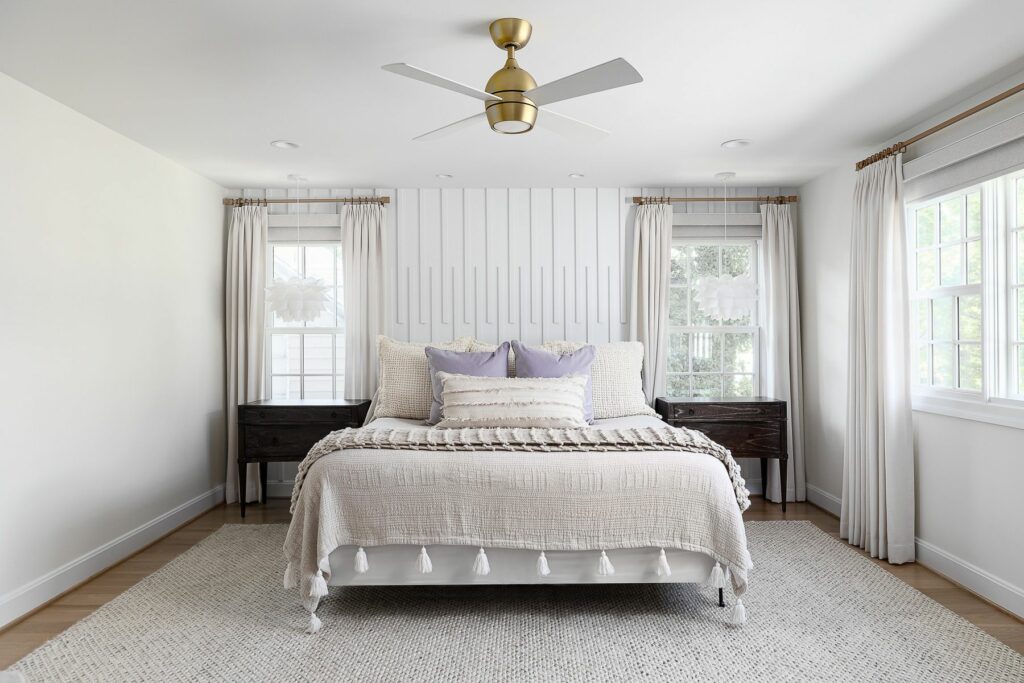
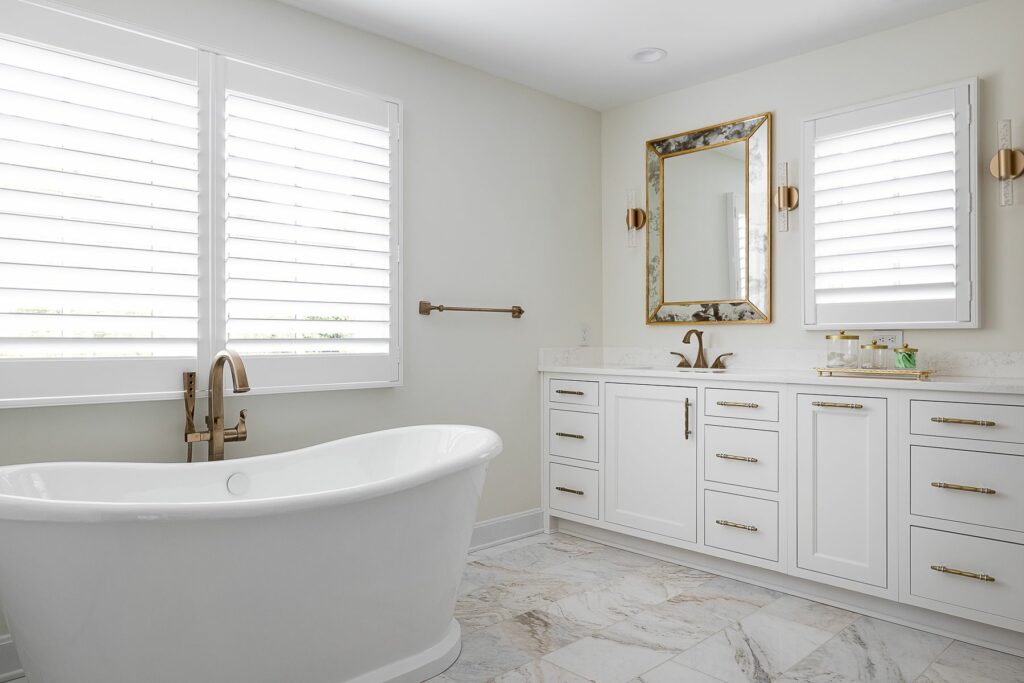
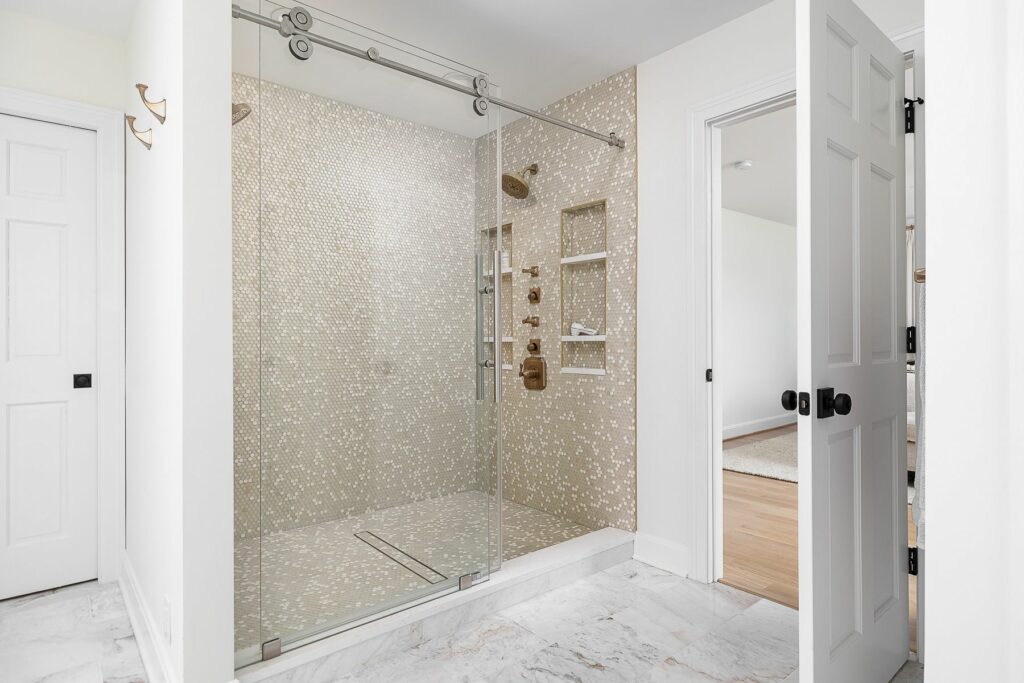
With these incredible improvements, our clients can now enjoy the nostalgia of their old neighborhood while still leaning into this new life phase amidst visitors they love.
