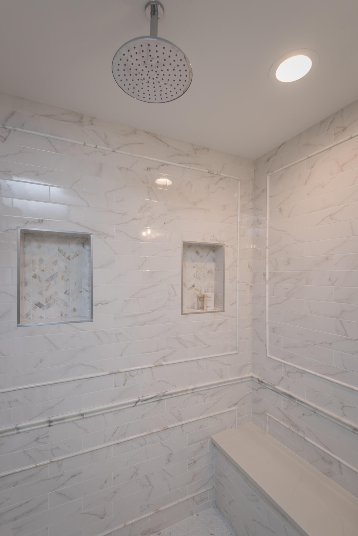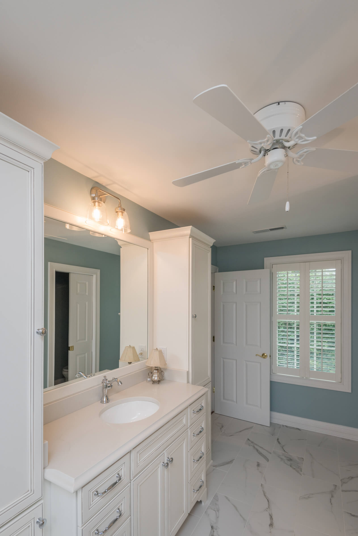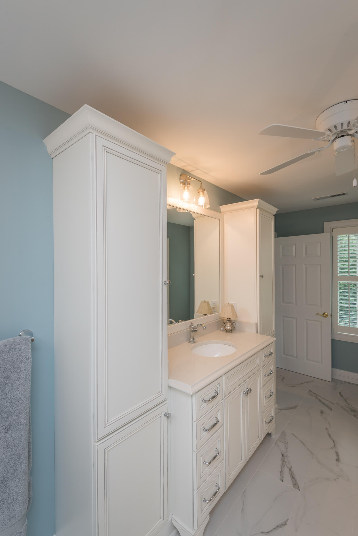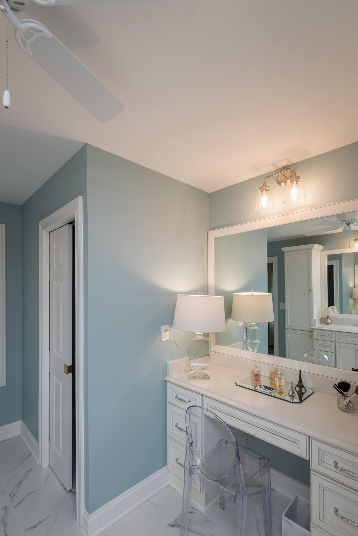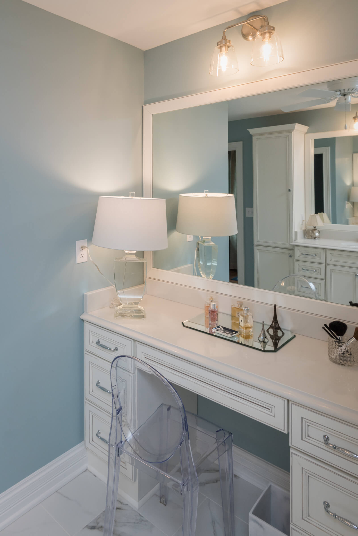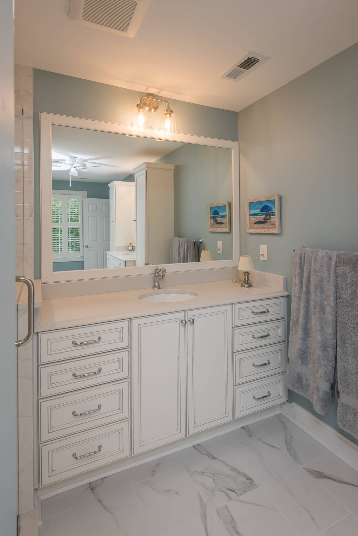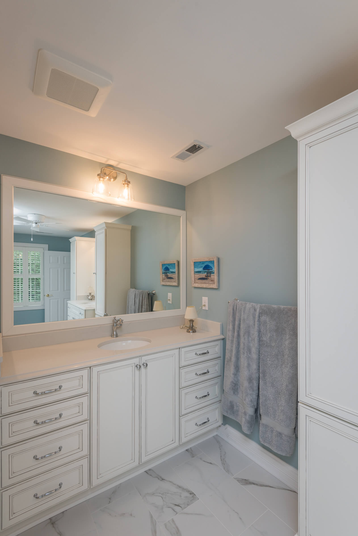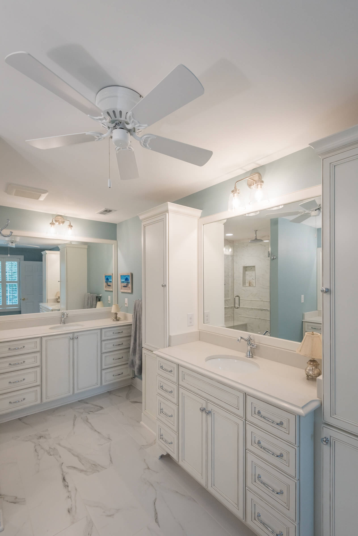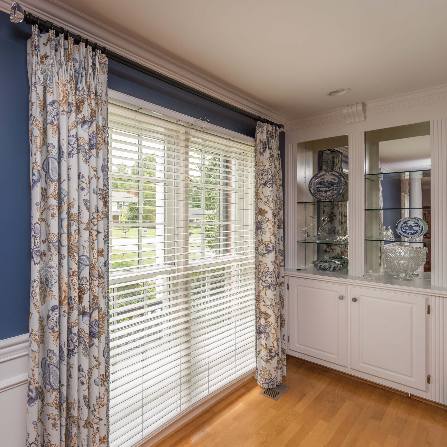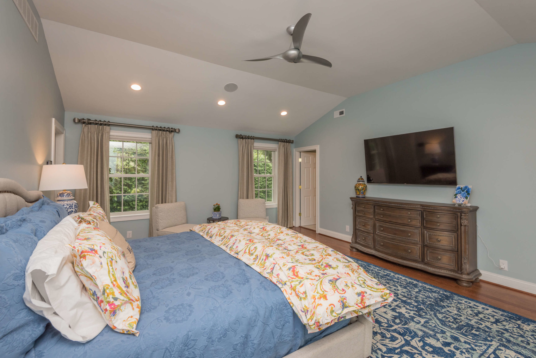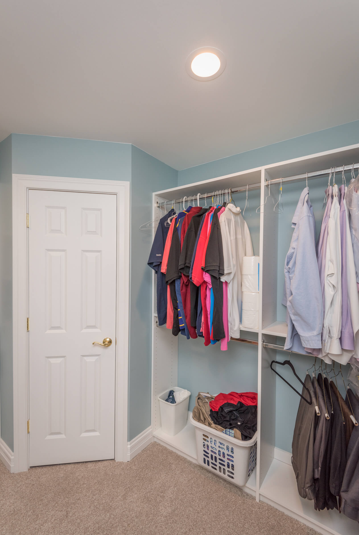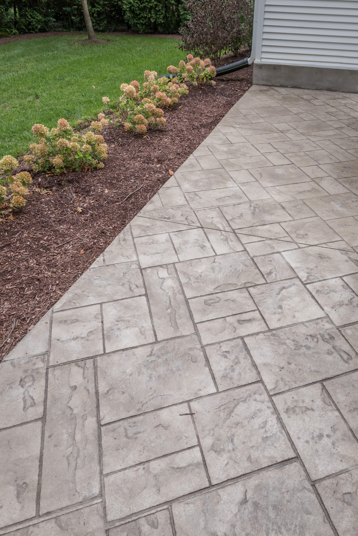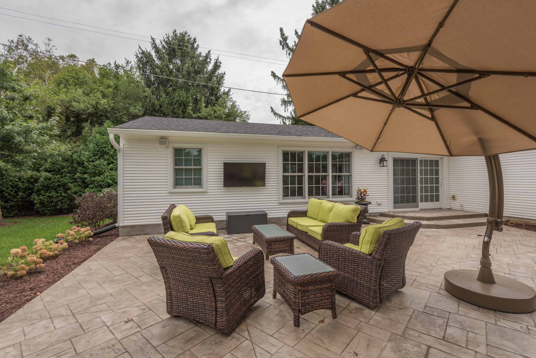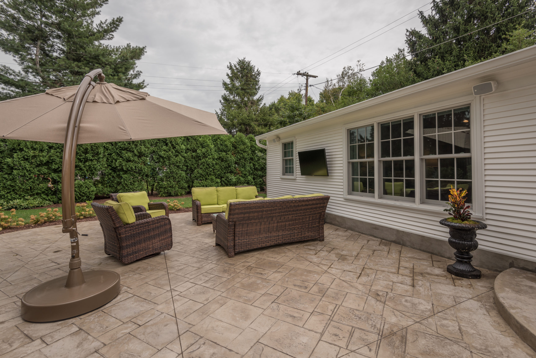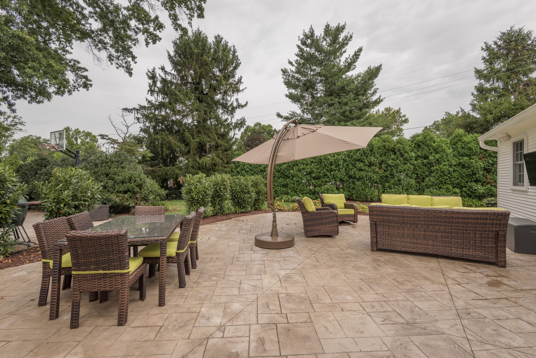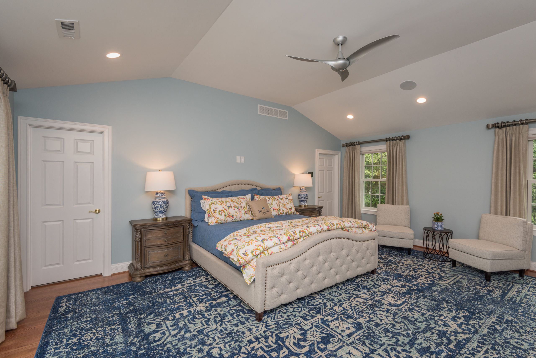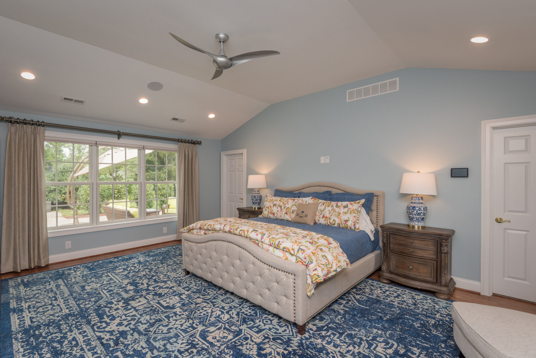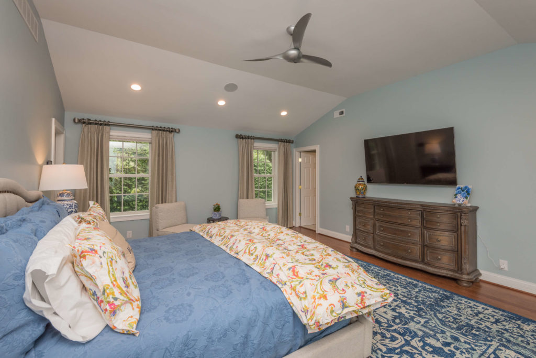Master Suite Project – “Suite Dreams”
Our homeowners had decided they wanted to remain in their home for a long time and make it a place their kids and grandkids could come back to in visit. Unfortunately, due to issues with her knee, Millie would periodically have to face a decision, for instance, if she left her phone upstairs whether she wanted to deal with the pain of walking up the stairs or just live without her phone for the next few hours. She really wanted to be able to just live on one floor and limit the number of stairs she had to deal with.
Also, they wanted an inviting space for their kids and spouses to be able to use when they came back to visit. By moving their master suite downstairs, that allows all of their guests to have their own private space on the 2nd floor, including the existing master suite which will make entertaining go more smoothly.
The new his and her closets, give them more closet space and allow them to store all of their clothes in one spot instead of having some things in different rooms.
The exterior patio was a little small and needed an update so the new plan allowed for a much larger space to entertain
The kitchen had been done about 15 years earlier and the cabinetry was in good shape but the colors were a little dated so a paint refresh was needed. Some of the appliances were at the end of their life and needed to be upgraded too
Overview
Converted and expanded an existing covered porch into a first-floor master suite and replaced and expanded an existing patio. Light makeover of kitchen flooring, cabinet painting and replacing the refrigerator and cooktop
Timeline
2020
